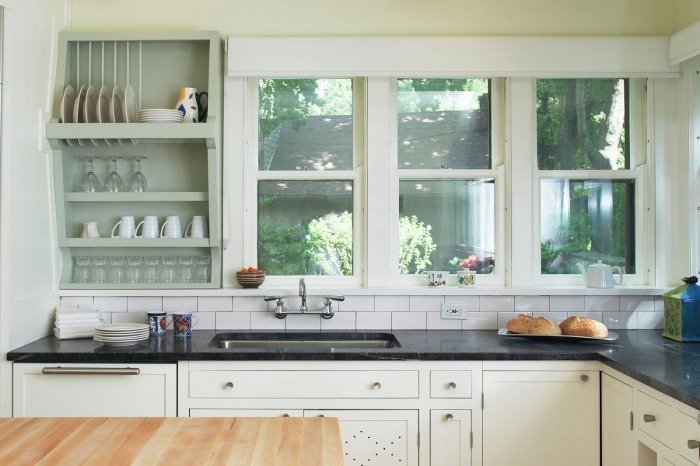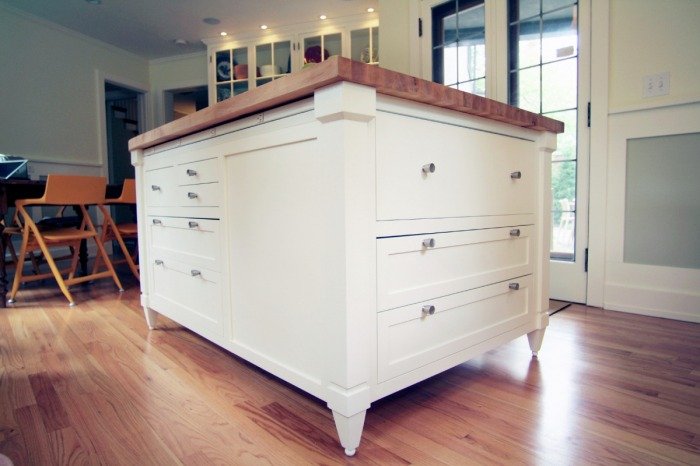Buffalo, NY Remodel & Addition
Originally built in 1930, this home along Fredrick Law Olmstead’s Chapin Parkway had many beautiful details. The goal of this remodel & renovation was to recreate the grace of the existing home and thoughtfully add in amenities that would enhance the daily living. The kitchen, master suite and attic were completely updated. Throughout the remainder of the house windows, floors and walls were reglazed, refinished and resurfaced to bring them back to life. This project was the fifth collaboration between the owners and Meriwether.
Although the entire house was freshened up a conscious decision was made only to remodel those areas that needed it the most, this included the kitchen, the master bath and removing a second stairway to create a mudroom. For these areas the biggest change was in the kitchen. The kitchen work area was relocated to the southeast corner of the kitchen and windows were added here to allow light to flood the counters. By removing the 1970’s cabinetry on the north wall, room was created for new French doors to connect the kitchen to the patio.
In a few additional rooms additional cabinetry was the only change, such as the wall of storage in the master bedroom, which became the anchor for the bed. Other than this we reused or highlighted the existing details in this lovely home. This can be seen in the pantry and dining room. In the pantry the existing cypress counter was removed, refinished and put back in place and a few cabinets were updated for modern conveniences. In the dining room the existing millwork details and texture of the windows were hidden behind multiple paint colors. By simply choosing to pick one color for all the surfaces the leading of the windows and trim detail on the walls stand out.












